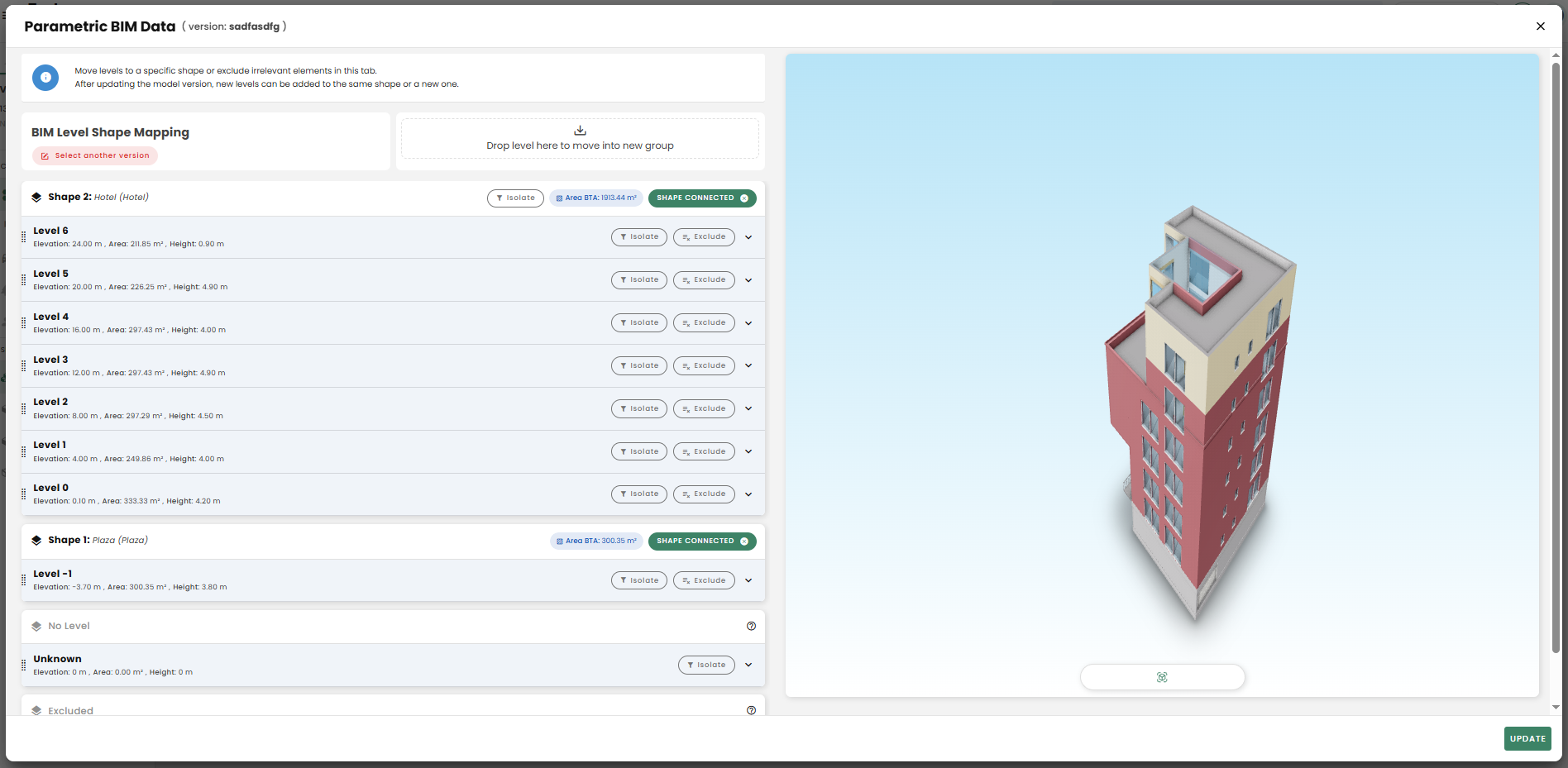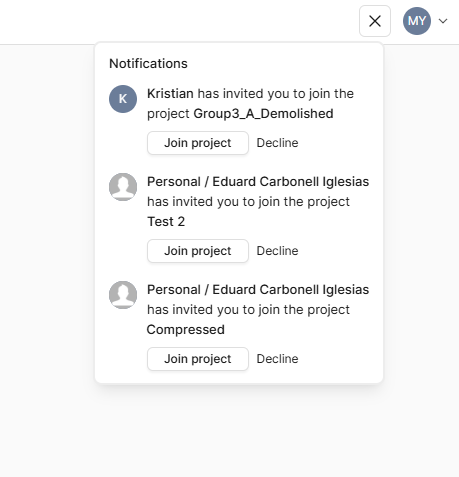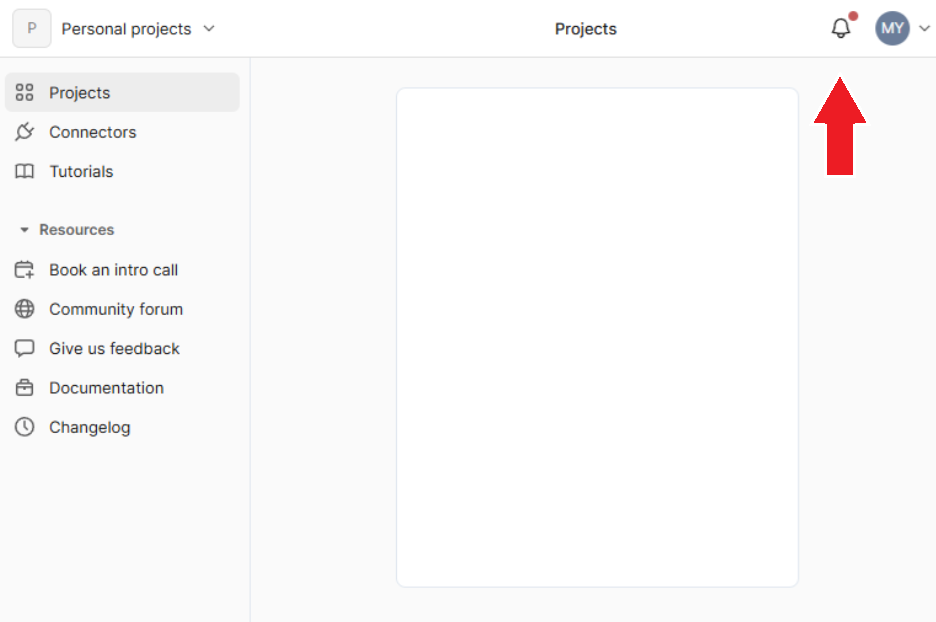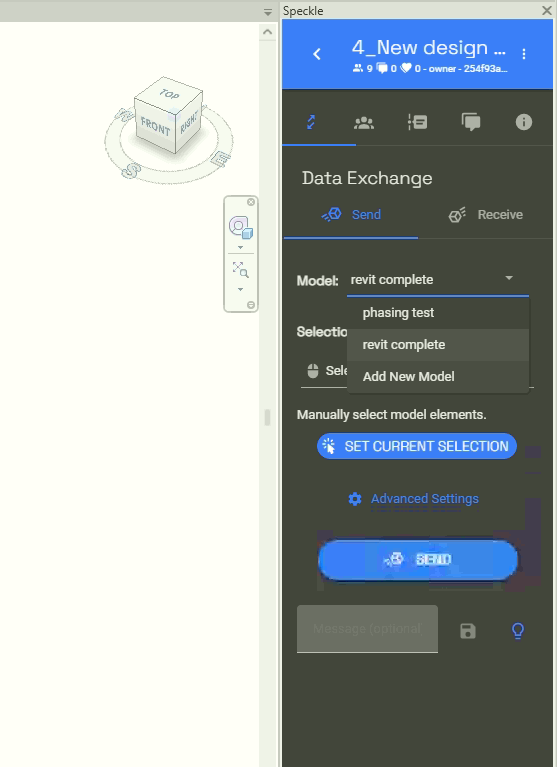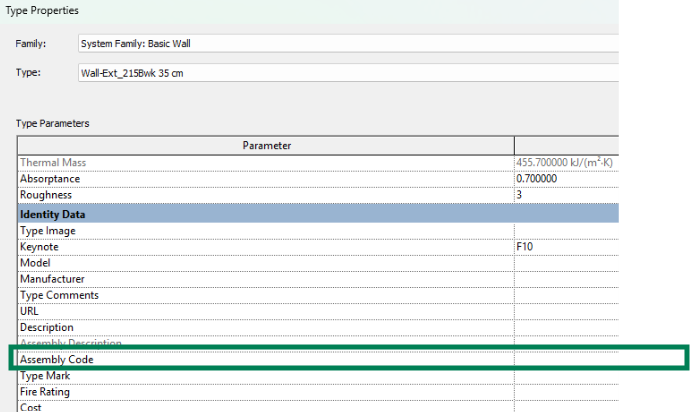BIM
Bim Modeling Guideline and Coordination
Table of content:
Dividing a Building by its Functions/Shapes in Reduzer
Element Categorization - Parameters
Automatic Gross Floor Area Calculation
Managing (Existing-Demolished-Reused-New) on Refurbishment Projects
Labeling and naming system for walls, slabs, roofs
Example code (Internal wall, External Wall, Slabs, Roofs...)
Example code (Door, Windows, Curtain wall Panels, Equipment...)
Overlapping and Duplicated Elements
Model considerations
Dividing a Building by its Functions/Shapes in Reduzer
Established Levels/Building Stories in Revit/ArchiCAD will be grouped as a collection of elements in Reduzer, which will allow the user to assign them a building function (typology) and therefore divide its energy consumption requirements. This workflow is currently limited to vertical organization (per levels). In order to have multiple typologies in the same level, users have to add all levels in one shape instead.

Element Categorization - Parameters
It is important to ensure that in early stages of the project all modeled objects are properly categorized as the element they should represent, this is relevant to **avoid redundant work on later stages. **
If proper categorization isn’t established early, it can lead to complexity and inefficiencies when updating the model in later phases.
For Revit
| Element | Required Parameters | Notes |
|---|---|---|
| Walls, Slabs | Function (Walls), Structural (checkbox)1 | e.g., Exterior, Interior; Structural |
| Curtain Wall Panels | Use custom Curtain Panel families where needed 2 | Include shared parameters like and naming PanelFunction, InsulationCode, Panel_900x2100_Wood |
| Doors, Windows | Function, Type Mark, Comments | Use naming format: Door_900x2100_Wood_Int |
| Generic Models | Avoid or re-categorize to correct system family | Custom parameters will be extra data. |
| Model-In-Place | Avoid if possible; assign correct category/tag |
1 Not checking this box will assign the element as Non-Structural
2 Suggestion -Make an explicit decision and guideline for your team -Two options:
- Create custom Curtain Panel families (loadable families using the Curtain Panel template)
→ Add shared parameters like Function, InsulationType, etc.
→ Allows full control but requires family creation.
- Keep system panels but apply taggable shared parameters using instance-based parameters or key schedules linked to panels (via panel type or host wall).
For ArchiCAD
| Element | Required Parameters | Notes |
|---|---|---|
| Walls, Slabs, Beams | Structural Function, Position | LoadBearing/NonLoadBearing + Interior/Exterior |
| Curtain Wall Panels | Position | Manually tag if needed |
| Morphs, Objects | Assign to proper Layer and Classification | |
| Doors, Windows | ID, Position | Use format: Window_1200x1500_Alum_Ext |
- Libraries should be properly categorized if they weren't by the company or if it doesn't adjust to the model criteria.
LAYERING SYSTEM: For Norway the SIMBA – Statsbygg’s BIM Manual should be followed.
Since BIM guidelines differ significantly across countries and projects, it is recommended that international BIM files use a standardized ArchiCAD Layer System. This, for example, could include most of the default ArchiCAD classification layers, with specific exceptions for elements modeled using WALL and SLAB tools:
For WALL-based elements, create additional layers that categorize them based on their Position (e.g., external or internal) and Structural function (e.g., load-bearing or non-load-bearing). Similarly, for SLAB-based elements, distinct layers are required to differentiate various horizontal components such as suspended ceilings, shading devices, roofs, flooring, and other finishes.
PARAMETER ORGANIZATION: Ensure that elements have the correct parameters. In addition to the ArchiCAD Layer name, the material composition, Element ID, and Renovation status parameters are extracted. These fields may retain their default values, depending on the current project stage (e.g., Concept, Preliminary Design..).
Depending on the maturity of the model this data can be used as reference to organize the data once in Reduzer.
If the model is intended for early design calculations, this “data categorization” can be missing as long as there is a clear and general acknowledgement of the proposed materials for the walls, roof, etc. As the model develops with more categorization parameters, elements can be reorganized automatically once in Reduzer.
Connection Considerations
Connectors publish models to Speckle without relying on files—every piece of geometry or metadata is extracted and uploaded. Once the models are published to Speckle, they are stored securely in the cloud.
Sending the model to Speckle
Go to SPECKLE and create a user account https://www.speckle.systems/
Download Speckle Manager from https://releases.speckle.systems/legacy-connectors
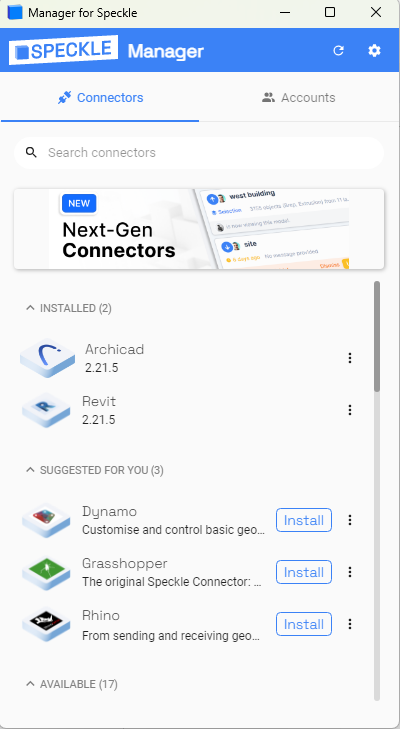
NOTE: The new generation of connectors will replace the current ones (version 2). The new Connectors (version 3) are now set as the official connectors on the website. They can be directly downloaded individually from this page https://www.speckle.systems/download. However currently there is no support from models sent via Version 3. Use Speckle manager instead (version 2-legacy)
Close your BIM authoring tool, before installing or updating the plug-in.
Download the desired plugin from the Speckle Manager app. Updates to the connector can be performed here as well.
Ensure you select only relevant elements for your calculations.
Selecting “Everything” in the Speckle tab will include hidden objects that might not be useful (example context geometry, landscape, etc). To avoid this click on Edit -> Selection-> Set current selection
It's important to update the selection via clicking on Set current selection each time something is added or excluded, prior to sending your model.
For Revit
- Open Speckle in Revit through the following route: Main Ribbon -> Speckle -> Revit connector.
Note: Speckle is connector version 3 (not supported), Speckle Legacy is the latest version 2 (supported)
Switch to “Advanced mode” once the window is opened.
Create a new project with the default privacy settings (untoggled)

Use the Filter tool to exclude categories if needed.
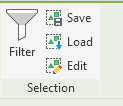

- Alternatively or simultaneously configure filters in the view to hide irrelevant building parts.
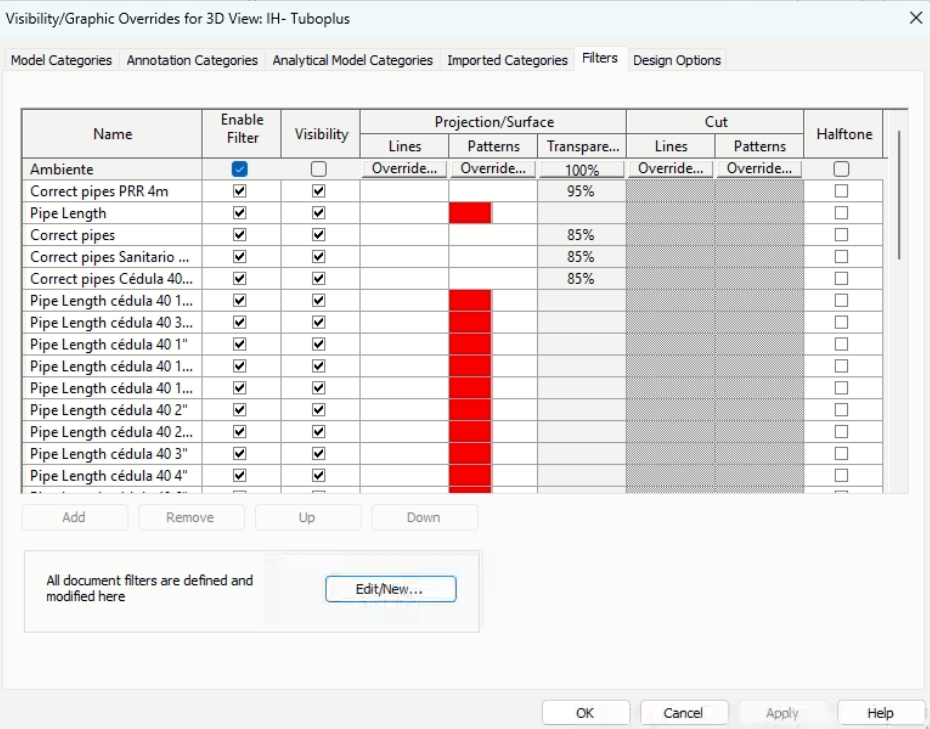
For ArchiCAD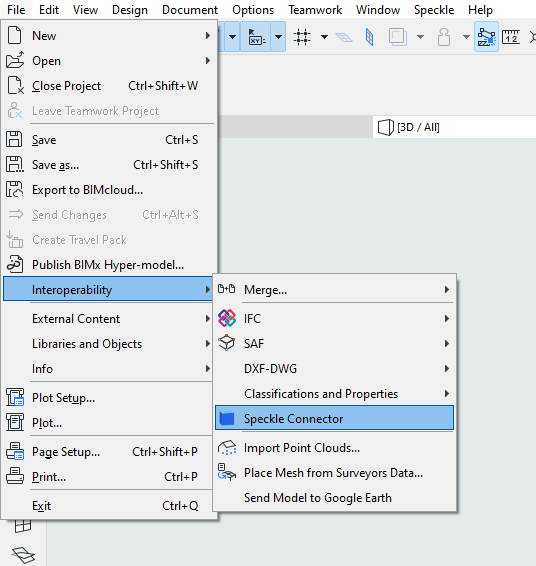
Open Speckle in ArchiCAD through the following route: File tab -> Interoperability -> Speckle connector.
Switch to “Advanced mode” once the window is opened.
Create a new project with the default privacy settings. (untoggled)
Ensure you select the relevant elements for the calculations.
Use Find & Select tool, to exclude elements before sending.
Grids and other elements not relevant should be excluded.
Criteria Sets can be saved and exported across projects as .xml


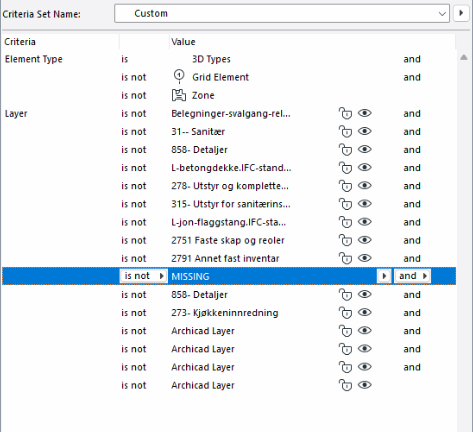
Alternatively or simultaneously Layer combinations can be used to exclude elements with a preset criteria.
- Selecting with Left click -> Box selection can work if the layer combination is set to hide those elements that are not relevant in advance.
Before sending, go to "Advanced settings" in the Speckle window and choose "Send Properties." and “Send listing parameters” This will include additional information such as the layer system, renovation phase, and wall composites.
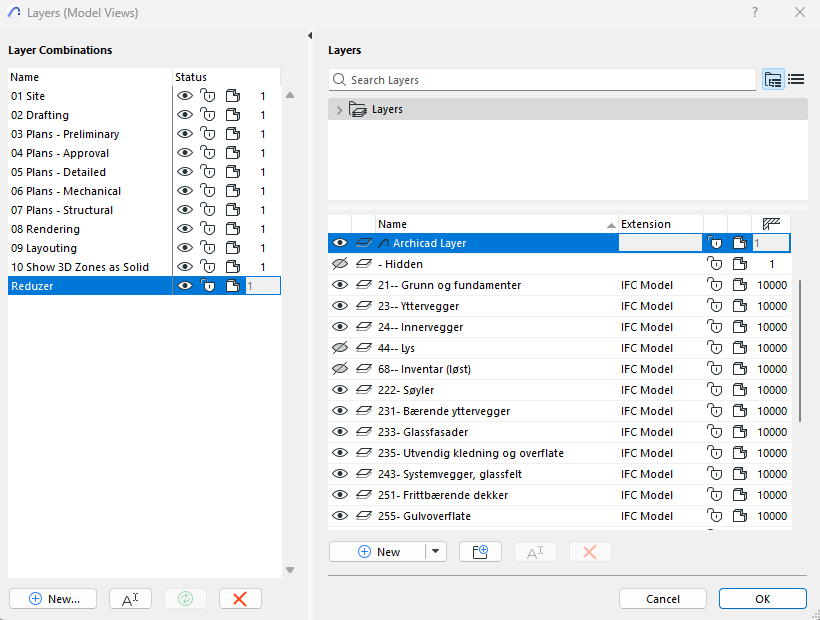
To open Speckle plug-in go to File -> Interoperability -> Speckle connector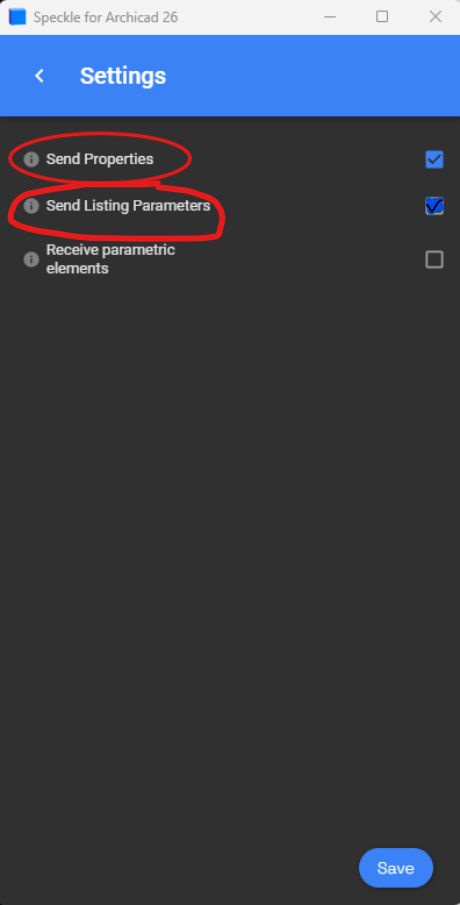
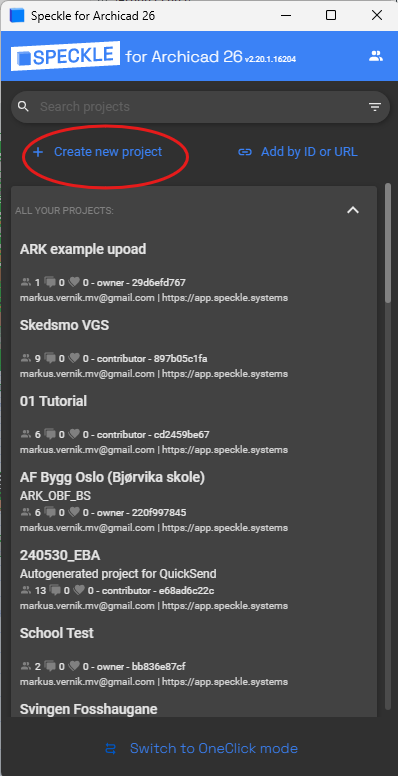
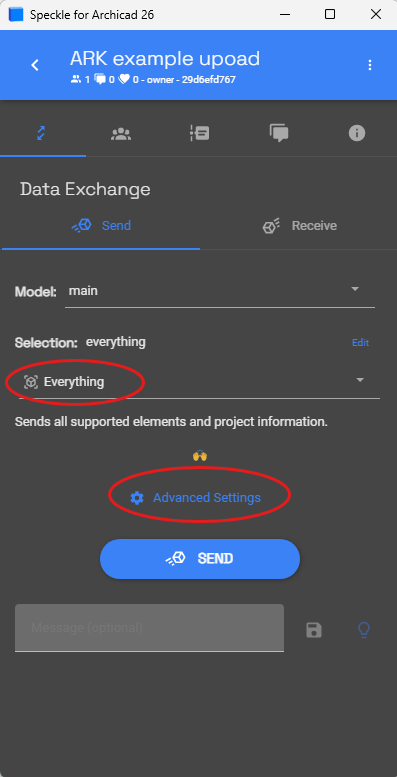
Share and review the model
Share the Speckle project with your team in Speckle. To share, go to Collaborators → Invite (Assign the invited people collaborator roles)
- The receiver needs to accept the invitation in Speckle via notifications
Automatic Gross Floor Area Calculation
Reduzer automatically includes any building element modeled with the Floor/Slab tool in the Gross Floor Area (GFA) calculation. This means every element modeled in this way, such as: structural slabs, screeds, and flooring layers, detailed elements, etc…If there are several superposed objects all of them will be accounted for.
If a flat roof is modeled using the Floor/Slab tool, it will be included in the GFA. However, if the same element is modeled using the Roof tool, it will not be counted in the GFA.
The automatic GFA calculation is intended for early-stage design models. As your model becomes more detailed, you can refine the GFA in Reduzer by excluding certain elements from the count or manually entering the correct area values.
Therefore users don’t need to change your BIM model to correct the GFA.This provides the user with full control over GFA estimation without having to remodel anything.
Managing Several Models
Speckle facilitates having different models on a same Speckle project. Specially useful when the project is still developing and different design ideas will be assessed.
Example:
An early design phase featuring a model with several alternatives, can be assessed with the Design Options function. To send this information, a dedicated preset view is required. Alternatively such elements need to be selected within the design option > exit design option > select previous> Ctrl + select the whole building > Send (data to Speckle)
Select the saved Speckle project > Create New model > Add a name and description to the new model branch> Selection > Set current selection (or View, whichever is convenient)> Send
This process creates an independent Model Branch, allowing to differentiate design options. Each branch can be updated as many times as needed.
To update one of such alternatives, make sure that the Model Branch is correctly selected before uploading into Speckle.
Any changes on the model are reflected on Reduzer BIM update mapping by tracking the elements GUID.
Sending models from multiple disciplines (Architectural, HVAC, Engineering ) has the same workflow as the multiple design alternatives - Selecting the saved Speckle project > Create New model > Adding a name and description to the new model branch> Selection > Set current selection (or View, whichever is convenient)> Send
Managing (Existing-Demolished-Reused-New) on Refurbishment Projects
If the project involves refurbishment, make sure to adjust the Phases in Revit or the Renovation Status in Archicad. Using these features allows for more accurate tracking of data based on complex criteria, such as demolished elements or any other phase-specific conditions.
Each software provides similar tools for handling renovation and project lifecycle stages, but differ in workflows integration, flexibility, and user control. Some considerations for each feature are listed as follows:
| ArchiCAD | Revit | |
|---|---|---|
| Phases | 3-state intuitive system | More complex, but highly flexible. |
| Purpose | Control visibility and graphical representation of existing, demolished, and new elements. | Define project stages (e.g., existing, demolition, new construction) and manage changes across time. |
| System Type | Attribute-based (elements have a renovation status). | Phase-based (elements belong to a specific project phase). |
| Element Handling | One status per element: Existing, To Be Demolished, New. | Each element is assigned a "Phase Created" and optionally a "Phase Demolished". |
| Custom Phases | Limited to 3 states (though filters can be customized). | Unlimited phases, allowing highly detailed phasing (e.g., multiple construction stages). |
| Element Lifecycle | Not well suited to projects with more than 3 stages. | Designed to handle multi-phase projects (e.g., phased construction, renovations over years). |
For Revit
Managing views and phase filters can become hefty without proper organization, it requires careful handling of visibility control when modeling.
Each element in the model will be assigned to a phase depending on the phase of the view.
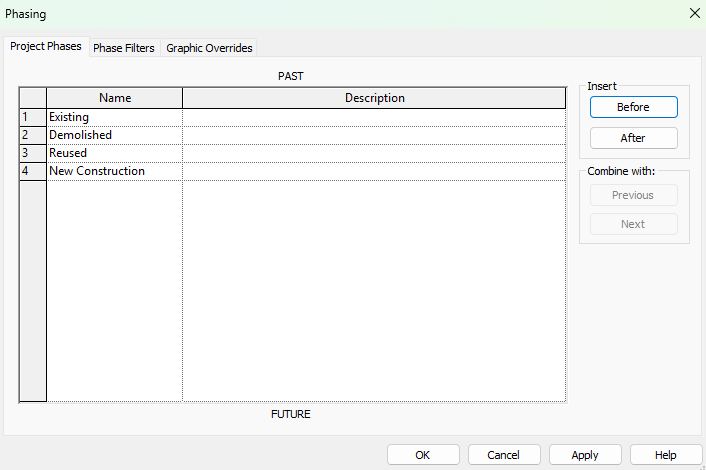
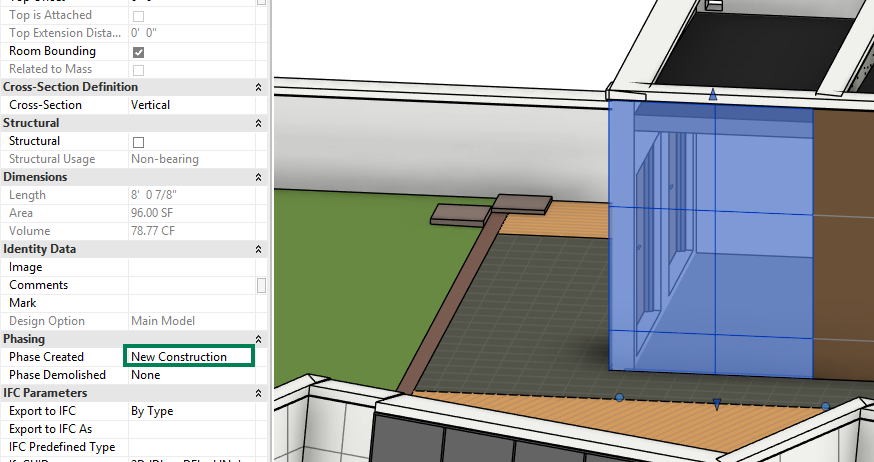
For ArchiCAD
Limited to 3 renovation statuses it’s less suited for complex, multi-stage phasing. However, there are several workarounds that can be applied to simulate these modes. For example use custom Renovation Filters + Layer Combinations to represent multiple construction phases, Element Classification or Custom Properties (IFC/Expressions), use Hotlinked Modules per Phase, among others…
Sending to Speckle
When exporting the model to Speckle the Phasing filter in Revit view should be set as None or Show All Elements in ArchiCAD’s Renovation filter, which will reveal all of the phases in that view, once in Reduzer it can be filtered, organized and mapped by phase. This approach is suited if users wish to have all elements in the same model.
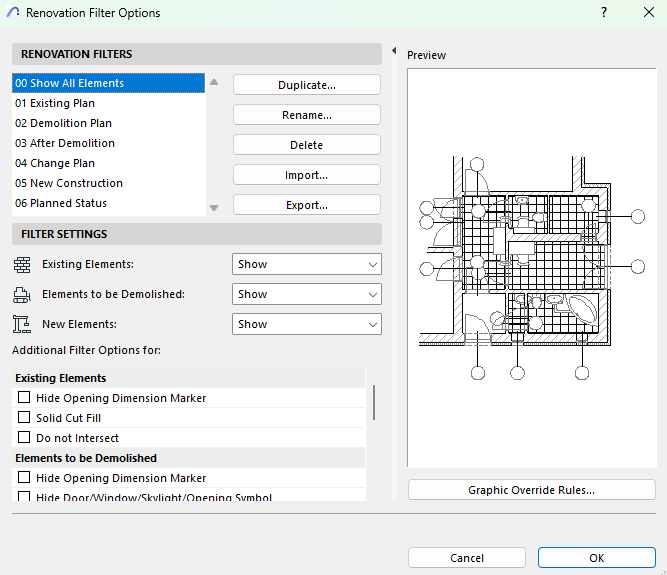

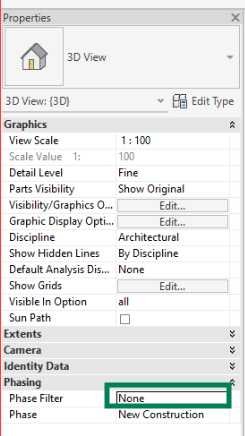
Alternatively different model branches in Speckle can be created for each phase. Before sending each model into Speckle:
Revit. The phasing filter should be set as Show Complete, in a preset View that represents New, Existing, Demolished phase, etc. respectively.
ArchiCAD. Phasing filters should be configured per Renovation status or alternative organization workflow.
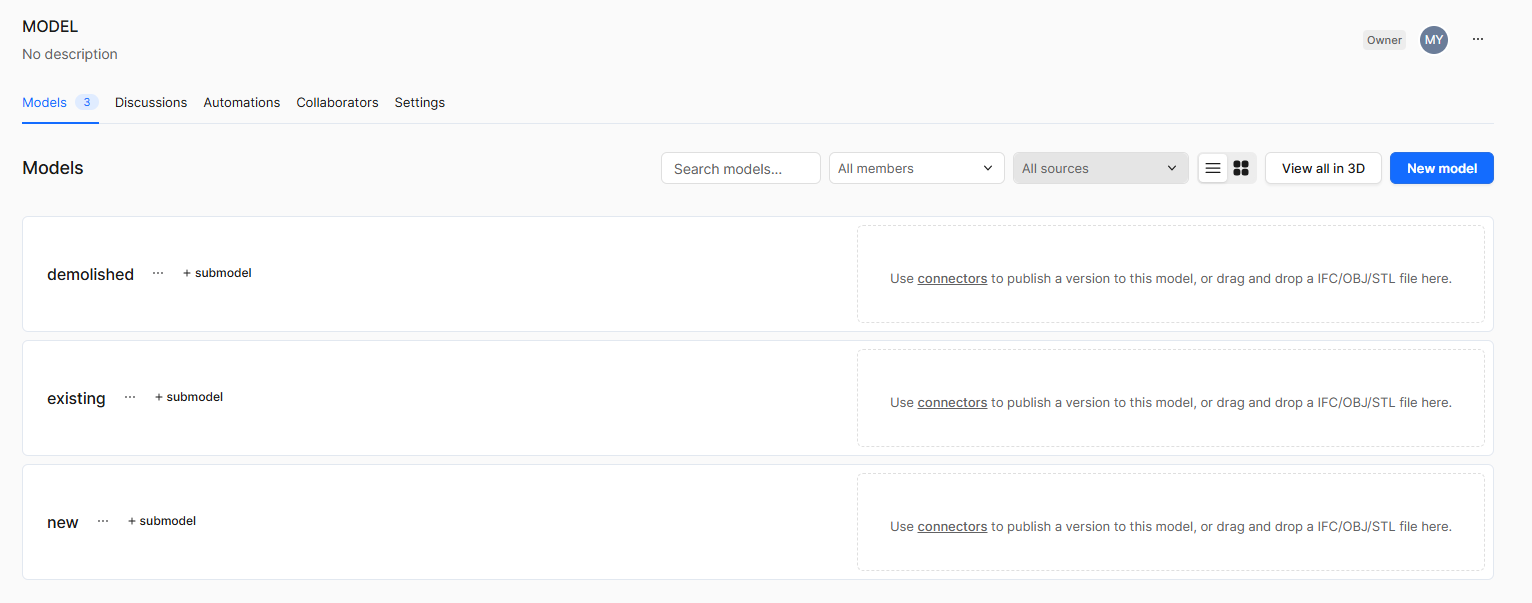
IFC export to Reduzer
For Revit
Create a unique dedicated View in your Revit model to perform IFC exports
Use and configure filters in the View to hide irrelevant building parts before editing the IFC export settings.

Excluding Furniture and Entourage Revit categories, these elements are normally not accounted for in LCA.
Other examples are context geometry, placeholder geometry, landscape, etc.
Some structural detailed pieces should be excluded. According to European standard
Create an Export template
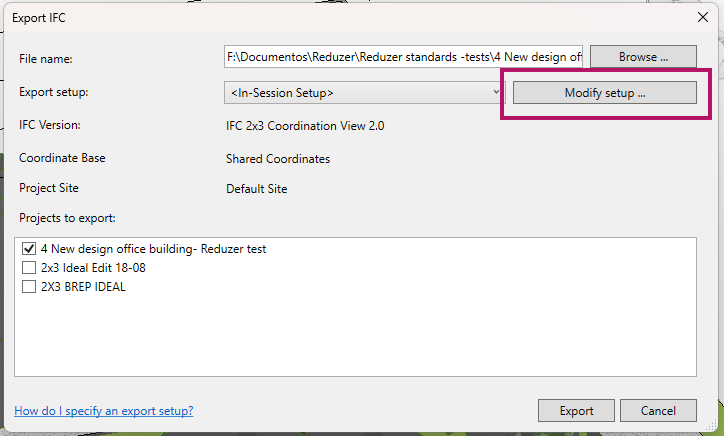
Additionally Category Mapping settings can be adjusted in order to avoid elements being classified as IFC Building Element Proxies.
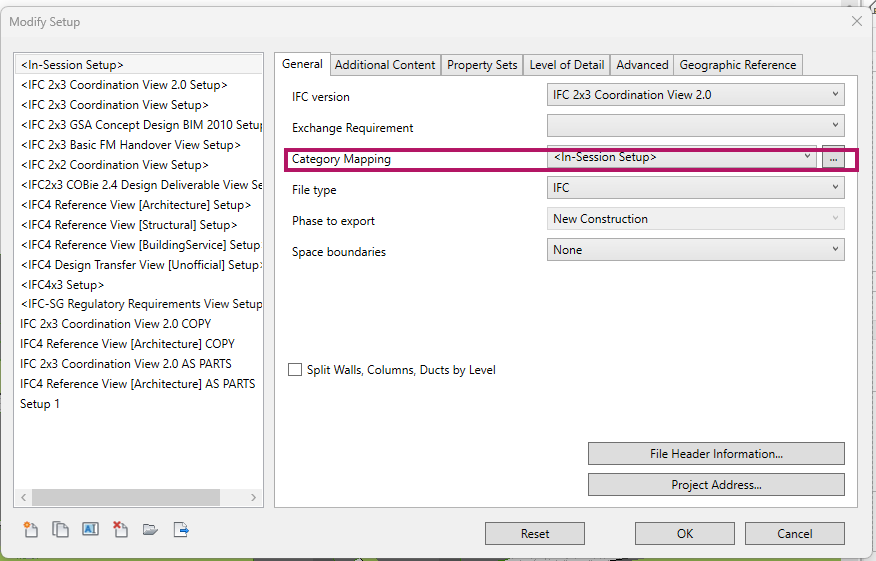
- This causes Modeled elements to be badly categorized in IFCclass, such adjustments should be project specific since modeling requirements for different elements vary from project to project. In other words this means creating elements using inappropriate model categories (e.g: terrain as a slab, stairs as a beam). Regardless of this setting, the file can still be used, but it is harder to find and understand elements while mapping if many have mismatched categories.
In Advanced settings toggle the following boxes, this will add data required by Reduzer

We recommend creating a separate IFC file specifically for LCA calculations if the current IFC exports are used for coordination with other disciplines that require other specific IFC export settings.
For ArchiCAD
The changes that have to be done are in the Translators for Export, under Geometry Conversion and Data Conversion.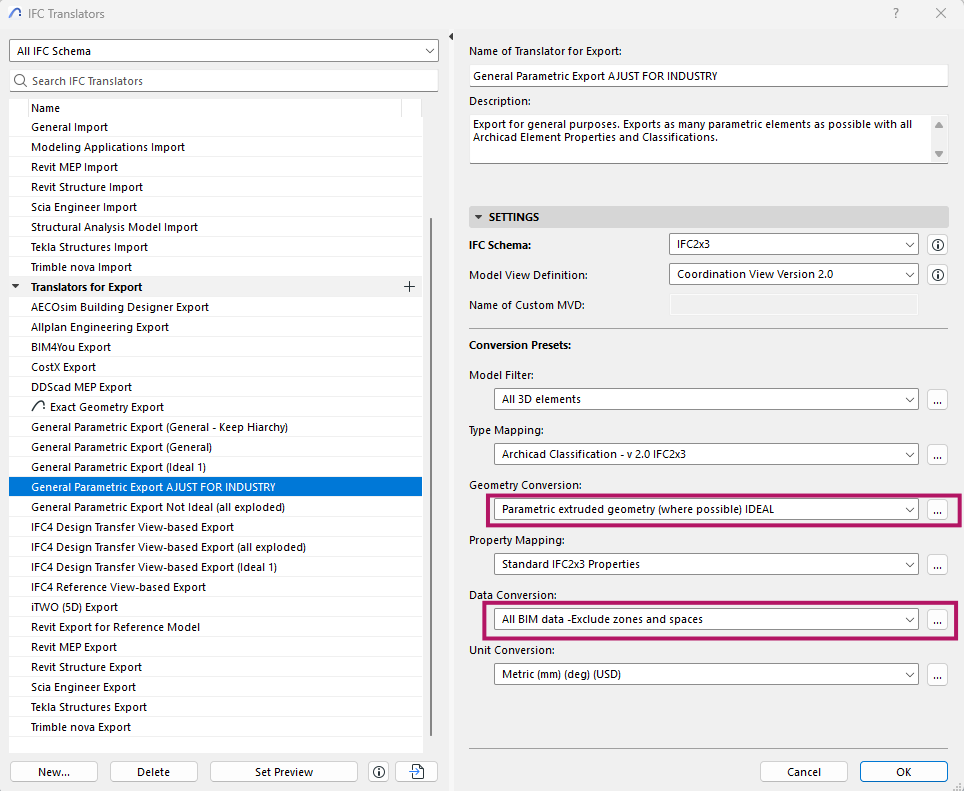
Additionally Type Mapping settings can be adjusted in order to avoid elements being classified as IFC Building Element Proxies. This causes Modeled elements to be badly categorized in IFCclass, such adjustments should be project specific since modeling requirements for different elements vary from project to project. In other words this means creating elements using inappropriate model categories (e.g: terrain as a slab, stairs as a beam). Regardless of this setting, the file can still be used, but it is harder to find and understand elements while mapping if many have mismatched categories.
Regardless of this setting, the file can still be used, it is just harder to find and understand elements while mapping if many have mismatched categories.
1. For Geometry conversion the settings that require adjustments are Material presentation mode and Hierarchical Archicad elements
The main goal here is to maintain Composites structures together as one entity
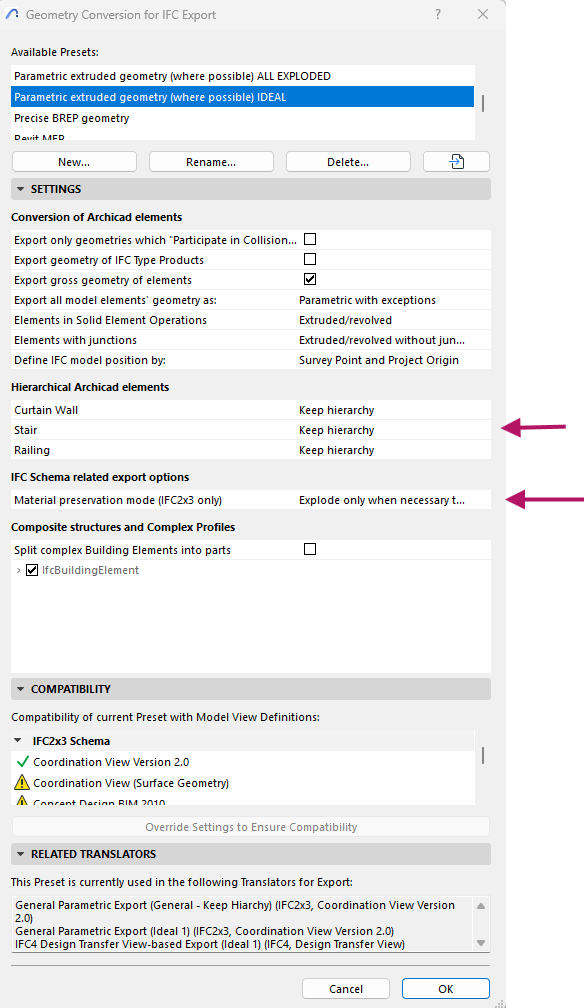
2. For Data conversion add most ArchiCAD Data to Export (as shown in image) and Derived Data to Export
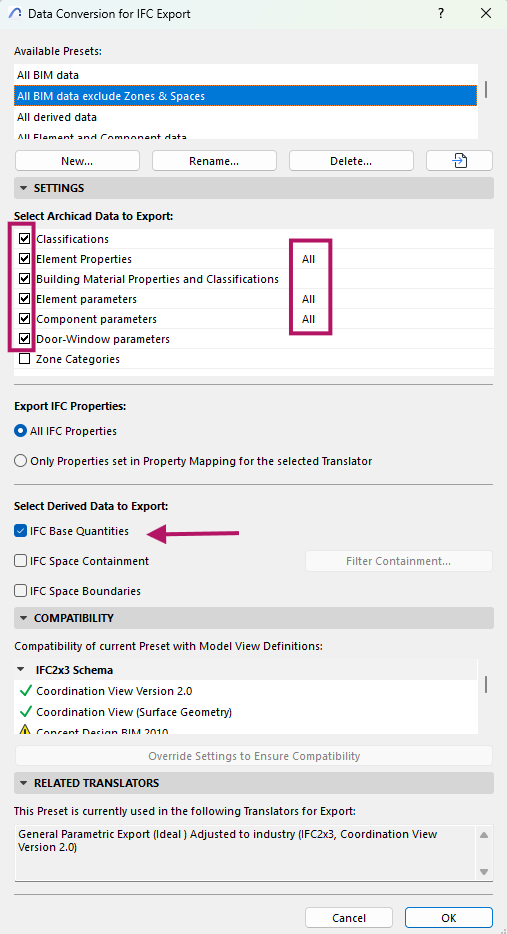
We recommend creating a separate ARK IFC file specifically for LCA calculations if the current ARK IFC export is used for coordination with other disciplines that require other specific IFC export settings.
Labeling and naming system for walls, slabs, roofs
The code guideline described below serves as a foundational example that can be adapted to align with a company's existing workflow. Its importance lies in consistent application, clear documentation, and shared understanding among employees and third-party collaborators to ensure clarity and effective communication.
The proposed structure aims to not only identify specific elements, but also to understand the maturity of the data in BIM and the progression of the design process while LCA calculations are made.
Consistent naming convention of walls/slabs/etc should facilitate recognizing its characteristics as a set of materials or the rough idea of its composition if the project is in an early design phase.
If not all the parameters and naming are followed some workarounds can be performed to adjust them once in Reduzer. This depends on the model maturity and parameters quality on each stage of the project. It is crucial to keep clarity, consistency and accuracy to facilitate data tracking.
When creating new building elements, ensure their names are clear and understandable to all users, adhering to the company's internal guidelines for element nomenclature.
Optionally using a designated label or parameter such as Assembly code or Attribute based custom parameter can ensure that the element remains understandable on its name, but accurately defining material data on a code. This can later on be tracked inside of Reduzer.
Example code (Internal wall, External Wall, Slabs, Roofs...)
150(75-S45/50-MW)H.N-N.H
Overall thickness (Structural thickness and material /Insolation thickness and type) Layers that conform the wall.
This naming should be informative, not extensive. In later stages of the project - As built model- the specific data of the material can be added in the material level not in this name.
Practical examples
200(200-CB35/0) Wall 200mm B35 concrete no insulation
100(75-S60/50*)* 100mm wall, steel CC600, 50mm insulation with no type decided yet, and layers not decided yet. (*Not decided yet)** **
Code Definition
Pre-parenthesis: 150
A number which indicates overall thickness in mm of the wall.
*Most common: 100 , 200 , 50 , 250 *
Parenthesis: 75-S45/50-MW
The first part (before the /) number represents the thickness of the main layer followed (with a - as separation) by the material of this layer, the second (after the /) represents thickness followed (with a - as separation) by material of the insulation (if none 0 will represent that).
S45 for steel substructure CC450. and S60 for steel CC600 W16 for wood class C16, etc.
Insulation, the number defines the thickness in mm between studs, if = 0 then there is no insulation.
The type of insulation follows a code to be determined by the company Ex.
MWR = Mineral Wool Rigid panels
GW = Glass Wool
EPS = Eps Boards
XPS = Xps Boards
…
Can also be used to indicate double wall arrangement, With a double parenthesis for such as:
**200(75-S45/50-MW)(75-S45/50-MW)H.N-N.H
** 200mm *wall, 75mm steel CC450, 50mm Mineral Wool Insulation and again 75mm steel CC450, 50mm Mineral Wool Insulation. Finished off with one Gypsum Plate Normal and a Gypsum Plate Habito on each side. *Post Parenthesis: H.N-N.H
Layers that conform to the building part, can be represented by letters, the order explains which layers go on each side. To separate the layers we use a dot in case. (H: Gypsum Habito and N: Gypsum Normal)
H = Gypsum Habito
0 = Nothing
N = Gypsum Normal
X = Plywood
F = Tile on Membrane
L = Bathroom panel with high pressure laminate
S = Acoustic membrane with Wooden studs
V = Inorganic Wet-Room Board
G = Vinyl Covering
Hold = Adaptable distance
* = Unknown
Note that this classification is mainly focused at Dry Construction Internal Walls. Companies may have a different one, larger to include several building elements or shorter and focused on specific elements, or other options that suit their company best.*
Example code (Door, Windows, Curtain wall Panels, Equipment...)
SlidingDoor(900x2100)60Wood.40Glass_Int
Type of element or description (Dimension Width*Height*Thickness[Optional]) Material percentage that conform this door_ Function or location
This naming should be informative, not extensive. In later stages of the project
-As built models- specific data can be added as a description.
Practical examples
**Window(1200x1500)Alum_ 70/35_66.10 AC / 16 / 88.1 AC_Ext
** Window 1200mm x 1500mm, with aluminum frame, Glass Definition
(70 Luminance Transmittance / 35 Solar Factor _ 6mm+6mm laminated glass with Acoustic butyral / 16 mm Air Chamber / 8mm+8mm laminated glass with Acoustic butyral) This code could be any specification needed, as in this example wich following a manufacturer’s code, Exterior
Door(900x2100)60Wood.40Glass_Int
Door 900mm x 2100mm (Width*Height) 60% Wood, 40% Glass (Respective to the objects Volumen) Interior
Code Definition
Pre-parenthesis: Door
A word that showcases what this component is.
Most common: Door, Window, Panel, Fan...
Parenthesis: 900*2100
The first number represents the width followed by the height. If needed can be then followed by the thickness.
Post Parenthesis 1: 40Wood.60Glass
Defines how this door is composed, explains its material composition by percentage.
Post Parenthesis 2: 70/35_66.10 AC / 16 / 88.1 AC
Defines an extra parameter if needed, in this case we are describing a window therefore we define its glass. In another example, when we define a fan other parameters such as Voltage, Flow,… may be relevant.
[Luminance Transmittance / Solar Factor _ Glass 1 (Thicknesses, types, layers, etc.) / Chamber (Thickness, types etc.) / Glass 1 (Thicknesses, types, layers, etc.)]
Can be adapted with more or less layers, and code will vary between elements
Post Parenthesis 3: Int
Defines which position this door is located, to understand certain conditions such as airtightness, weather resistance, etc…
Overlapping and Duplicated Elements
In BIM-based projects, multiple contributors often work on separate models (e.g., architectural, structural…), which can lead to duplicate or overlapping elements, creating confusion and significant inaccuracies in Life Cycle Assessment (LCA).
Key Recommendations
Identify and resolve duplicates and overlaps before sharing models or performing internal calculations.
Use collision detection tools to locate overlapping geometries, this is critical for LCA, especially in HVAC and structural disciplines.
Clearly define modeling responsibilities within the team in advance. Decide which team is responsible for modeling specific elements, and agree on which components from each model will be included and/or excluded from calculations.
Ensure consistent organization of model layers and/or labels for example (RIB) at the end of the name. Proper categorization helps in isolating and excluding redundant elements during analysis.
Example Case:
A common issue arises between the RIB (structural) and ARK (architectural) models, where building elements with layers such as screeds (“Påstøp”) are duplicated, containing insufficient information to determine which should be considered. Screeds vary in thickness and composition, which can significantly affect emission calculations. Both models include screed layers, but inconsistent detailed naming makes it difficult to determine which to use or whether they’re duplicated or missing.
In this case an example to solve this problem would be to decide whether the RIB or ARK team has control and responsibility over screeds in the model, and establishing conditions for both models where all screeds should either be organized in a different layer or clearly marked in their naming to ease their exclusion from the calculation process. This organization should be clearly communicated to both the modeling and external teams so everyone understands what to include or exclude.
Overlapping and Duplicates - Discussion
The previous example served merely as a case scenario intended to illustrate a potential solution. In practice, each team will tailor its approach based on a wide range of specific factors, including team size, organizational structure, and areas of expertise. The issue of overlapping elements is not limited to RIB or ARK models; rather, it is a broader concern that affects various components across multiple modeling systems and disciplines. Similarly, this challenge extends beyond LCA calculations, unresolved relationships, duplicate entries, and overlapping elements can lead to significant complications and misinterpretations in numerous contexts.
Consequently, it is essential to establish clear control and define responsibilities prior to model development. Ideally, these criteria should be documented and shared with all relevant team members and external stakeholders as needed. We also recommend maintaining model consistency through regular checks for clashes, duplicates, or missing elements.


